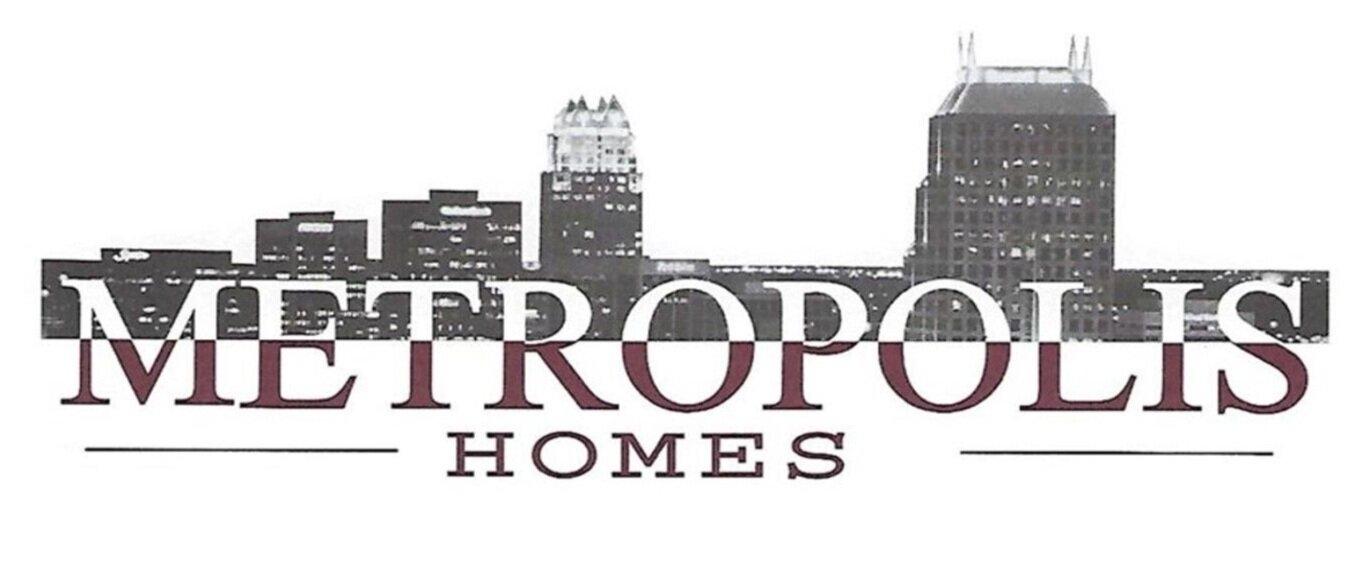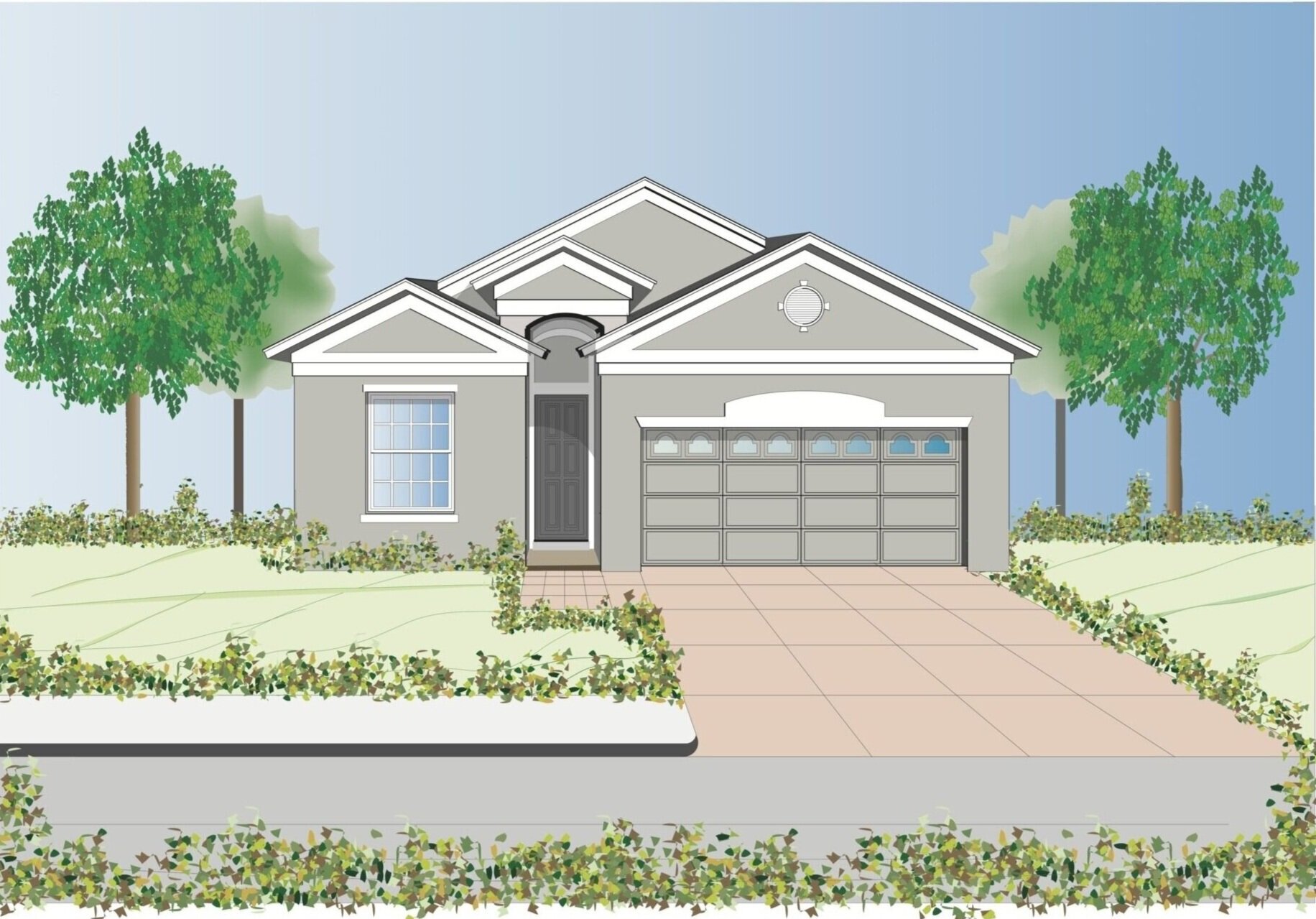We’re constantly building our most popular plans in a variety of desirable locations across Central Florida. All of these homes are artfully designed and constructed with scrupulous attention to detail. You can browse our current and forthcoming inventory by location using the map below, or by floor plan further down the page.
The home is a place for reflection. Especially this home, with large windows in the great room and master suite to let in an abundance of natural light, and a covered porch perfect for a relaxing drink or read at the end of the day.
With 3 bedrooms, an office/den, 2 bathrooms, 2-car garage, and a covered porch, the Pacifica is an elegant and extremely efficient design, accomplishing more in 1493 heated square feet than any home of comparable size.
The Pacifica II is a slightly modified version of the Pacifica that possesses all of the same impressive features.
























